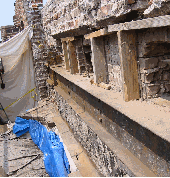|
Project
of the Month
Macy's - Herald Square |
|
|
|
|
| |
| |
Occupying almost the entire block bounded by Seventh Avenue on the west, Broadway on the east, 34th Street on the south and 35th Street on the north, Macy’s Herald Square is the world’s most recognizable shopping destination. Known today as "America's Largest Department Store", Macy’s Herald Square was the first building to have the modern day escalator.
The building was built in three stages commencing in 1902, with the first portion which extends half a city block back from Broadway towards 7th Avenue contains 10 stories of retail space. The second and third stages of construction were performed in 1924 and 1931 expanding the property to its current form. The west wing of the building in its present state stands at 20 stories tall and the east wing stands 10 stories tall. The facades throughout the property are constructed of a range of different materials, including limestone, granite, terracotta, and an assortment of red and white brick. |
While the building has had several significant updates over the years, the building still holds many of its original architectural features and appurtenances including the ornate statues that guard the original Macy's entrance. The building was added to the National Register of Historic Places as a National Historic Landmark in 1978. The store has several wooden escalators still in operation.
Prior to Epstein Engineering’s involvement with the property, many of the exterior elements had previously undergone significant deterioration as a result of various factors including the aging process, water infiltration, and the adverse effects of the passage of time and the associated weather patterns including freeze-thaw cycles. Stop gap repair methodologies which were implemented in the past have proven to be ineffective as to long term repair needs of the property. |
Epstein Engineering, P.C. was retained to inspect and assess the condition of all of the exterior facades. After performing a series of inspections at the site, Epstein Engineering developed a scope of work to address and repair the exterior conditions and render the building and its exterior elements into sound condition. The scope of work developed to repair the various conditions observed during the inspection phase included:
1. Restoration of cracked stones
2. Replacement of parapet walls.
3. Replacement of steel lintels
4. Replacement of spalling brick.
5. Brick repointing.
6. Installation of metal cladding along roof enclosures
7. Replacement of window sills.
8. Replacement of expansion joints.
9. Replacement of coping stones
10.Replacement of parapet railings
11.Restoration of window frames
|
In order to finalize the Plans and Specifications relative to the exterior façade conditions, research was done to determine the appropriate materials for use on the project. The stone restoration and related work was performed utilizing materials manufactured by Cathedral Stone. These materials were selected to effectively remedy the conditions observed and to provide formal guarantees against future deterioration. Brick, window sills, lintels, and other materials used in the restoration work were carefully selected to be suitably integrated into the building. This is a significant benefit to the client. In addition to the façade restoration work, areas of water penetration were assessed and evaluated by Epstein Engineering and appropriate scopes of work were developed and implemented to effectuate suitable, long-term solution to previously existing chronic problems.
To provide for suitable quality control during the construction phase, representatives of Epstein Engineering as well as from Cathedral Stone visited the site on a regular basis. The Field Engineers from Epstein Engineering performed inspections along suspended scaffolds while at the site in order to observe the work being performed from an up-close vantage point. Any defects observed relative to the quality of the work were promptly brought to the attention of the contractor for repair.
The project, which is presently nearing completion, is scheduled to conclude with the filing of the Local Law 11 Inspection Report placing Macy’s in compliance with this crucial legistration. |
| |
|



